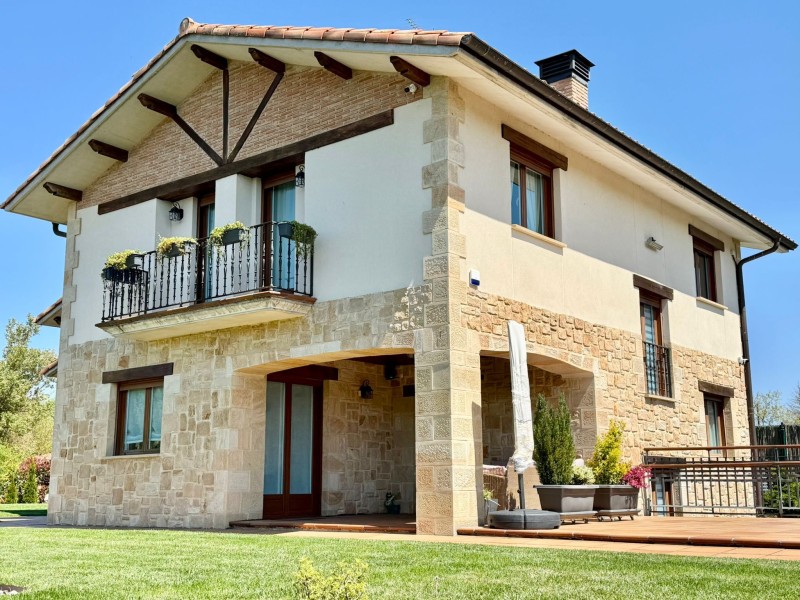Chalet unifamiliar de lujo en Cuadrilla de Zuia - A 5 min. de Vitoria-Gasteiz
- 243 m2 + sótano de 130 m2
PLANTA SOTANO
- Garaje
- Txoko
- Cuarto de instalaciones
- Aseo
PLANTA BAJA
- Dormitorio
- Baño con ducha
- Salón
- Cocina
- Trastero
PLANTA PRIMERA
- 4 Dormitorios
- 2 Baños (bañera y ducha)
- Cuarto de plancha
- Terraza
OTROS DATOS
- Calefacción (2 chimeneas) y agua caliente ind. de gasoil
- Hilo musical en toda la casa
- Aspiración centralizada
- Persianas eléctricas
- Terreno de 1.047 m2
- Riego automático











































































